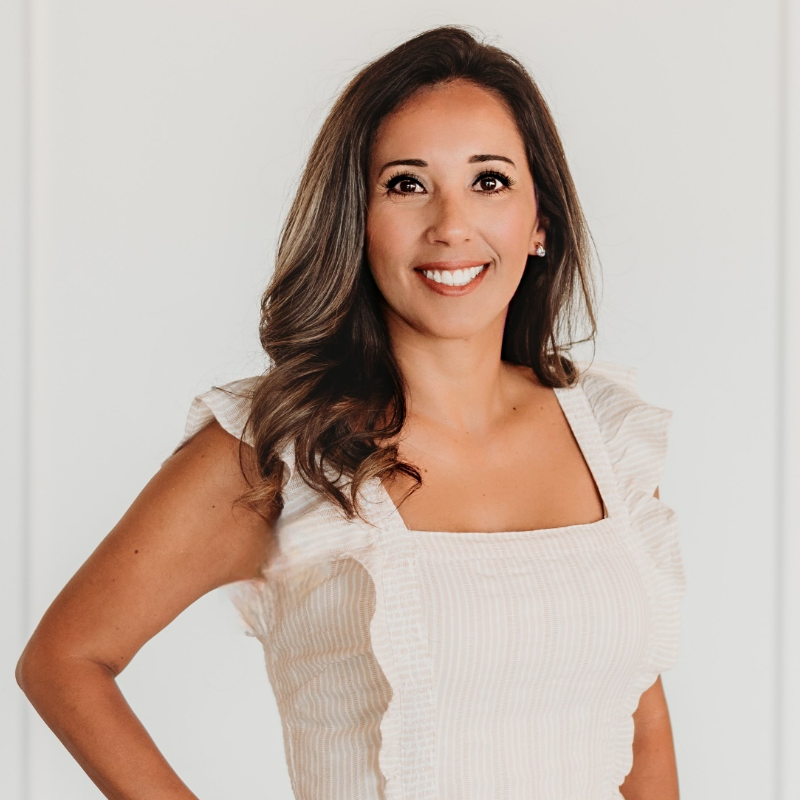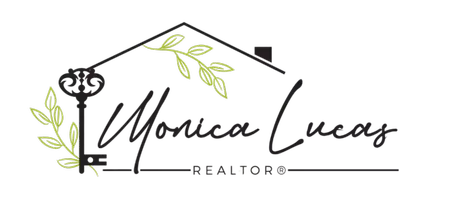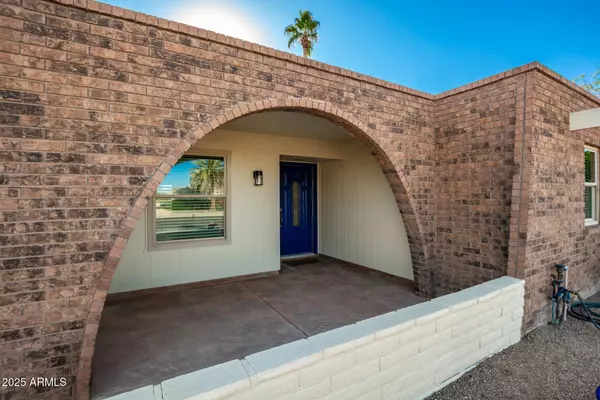$360,000
$376,000
4.3%For more information regarding the value of a property, please contact us for a free consultation.
9507 W BURNS Drive Sun City, AZ 85351
3 Beds
2 Baths
1,832 SqFt
Key Details
Sold Price $360,000
Property Type Single Family Home
Sub Type Single Family Residence
Listing Status Sold
Purchase Type For Sale
Square Footage 1,832 sqft
Price per Sqft $196
Subdivision Sun City 31
MLS Listing ID 6800409
Sold Date 04/01/25
Style Ranch
Bedrooms 3
HOA Y/N No
Year Built 1972
Annual Tax Amount $1,246
Tax Year 2024
Lot Size 0.282 Acres
Acres 0.28
Property Sub-Type Single Family Residence
Source Arizona Regional Multiple Listing Service (ARMLS)
Property Description
This beautiful 3 bed/2 bath, home located in one of the finest neighborhoods in Sun City has just been remodeled and made move-in ready. You will love the new kitchen w/white shaker soft-close cabinets, quartz countertops & new stainless-steel appliances. Also featured: a cozy eat-in kitchen and dining area with a spacious living room. More perks include remodeled bathrooms; new flooring and fixtures throughout; a bonus/game room; dual pane windows; an extended enclosed patio; a 2-car garage w/walls of cabinets; AND the home sits on an xtra-large corner lot in case you have a need for expansion or garage for toys and/or workshop. This quiet, desirable Sun City community is near rec. centers, bowling, tennis, golf, entertainment, shopping and near main corridors to get you around town.
Location
State AZ
County Maricopa
Community Sun City 31
Area Maricopa
Direction South on 99th Ave to Hutton, left (East) on Hutton to Burns, right (South) on Burns, property on East side on Burns
Rooms
Other Rooms Family Room, BonusGame Room, Arizona RoomLanai
Den/Bedroom Plus 4
Separate Den/Office N
Interior
Interior Features High Speed Internet, Eat-in Kitchen, Soft Water Loop, 3/4 Bath Master Bdrm
Heating Electric
Cooling Central Air
Flooring Carpet, Tile
Fireplaces Type None
Fireplace No
Window Features Skylight(s),Dual Pane,ENERGY STAR Qualified Windows,Vinyl Frame
SPA None
Laundry Wshr/Dry HookUp Only
Exterior
Exterior Feature Screened in Patio(s)
Parking Features Golf Cart Garage
Garage Spaces 2.0
Garage Description 2.0
Fence None
Pool No Pool
Community Features Golf, Pickleball, Community Spa, Community Spa Htd, Community Pool Htd, Community Pool, Community Media Room, Concierge, Tennis Court(s), Fitness Center
Utilities Available APS
Roof Type Foam
Accessibility Bath Grab Bars
Porch Covered Patio(s)
Total Parking Spaces 2
Private Pool No
Building
Lot Description Sprinklers In Rear, Sprinklers In Front, Corner Lot, Gravel/Stone Front, Gravel/Stone Back, Auto Timer H2O Front, Auto Timer H2O Back
Story 1
Builder Name Del Webb
Sewer Public Sewer
Water Pvt Water Company
Architectural Style Ranch
Structure Type Screened in Patio(s)
New Construction No
Schools
Elementary Schools Adult
Middle Schools Adult
High Schools Adult
School District Adult
Others
HOA Fee Include No Fees
Senior Community Yes
Tax ID 200-94-011
Ownership Fee Simple
Acceptable Financing Cash, Conventional, FHA, VA Loan
Horse Property N
Disclosures Seller Discl Avail
Possession Close Of Escrow
Listing Terms Cash, Conventional, FHA, VA Loan
Financing Cash
Special Listing Condition Age Restricted (See Remarks)
Read Less
Want to know what your home might be worth? Contact us for a FREE valuation!

Our team is ready to help you sell your home for the highest possible price ASAP

Copyright 2025 Arizona Regional Multiple Listing Service, Inc. All rights reserved.
Bought with DPR Realty LLC







